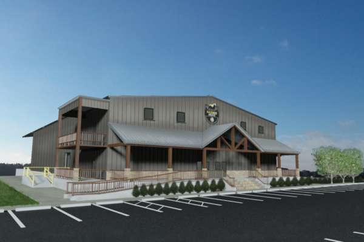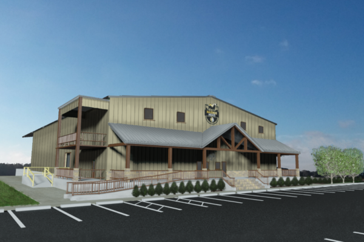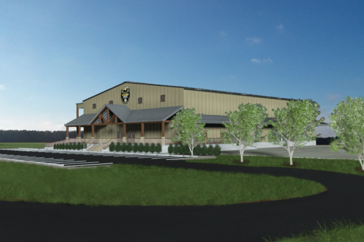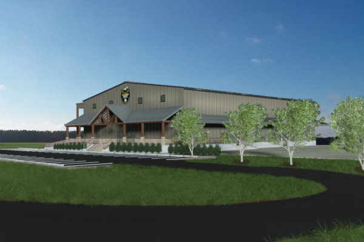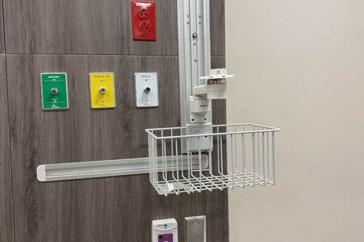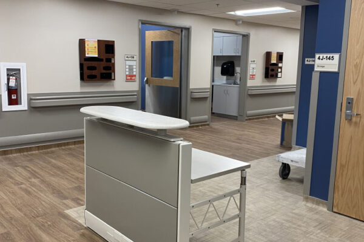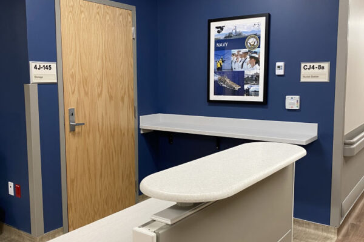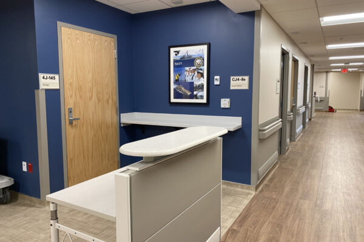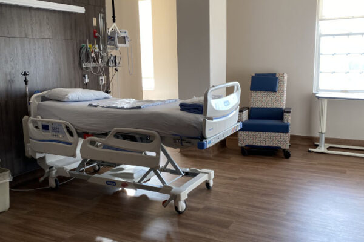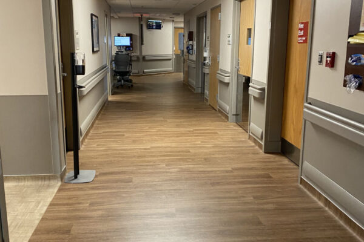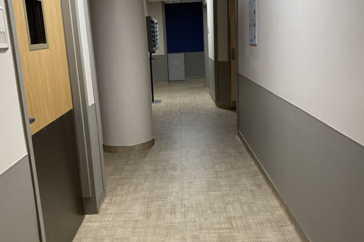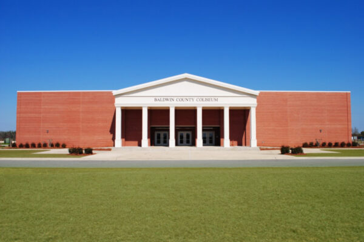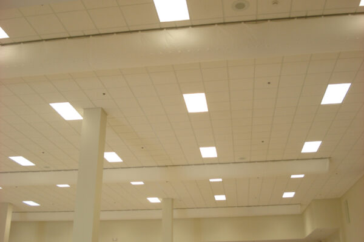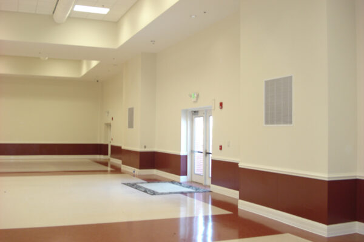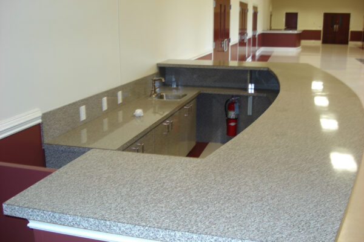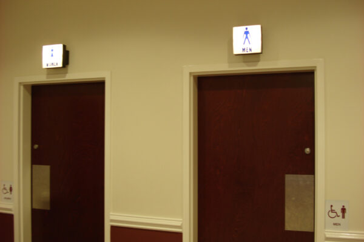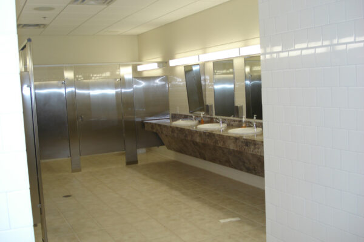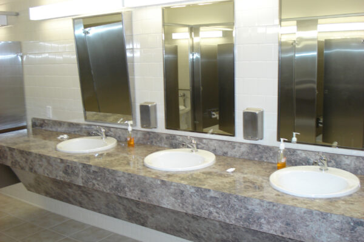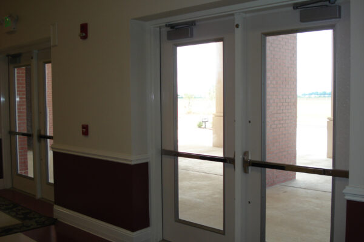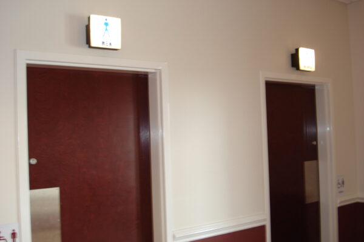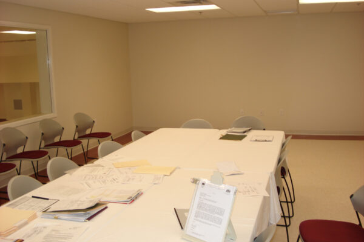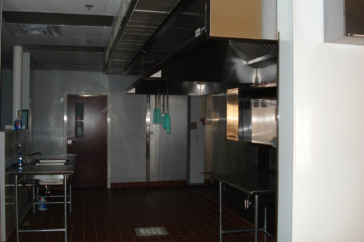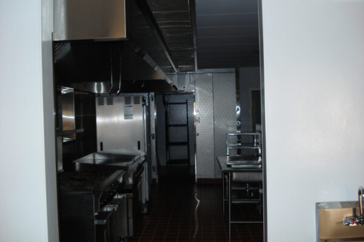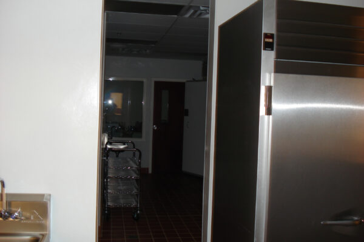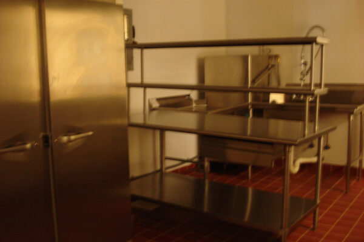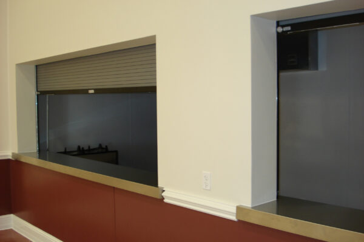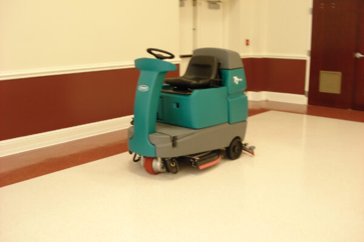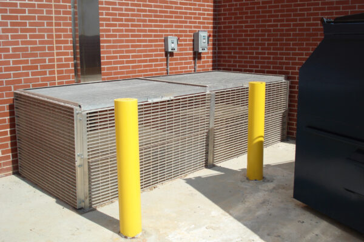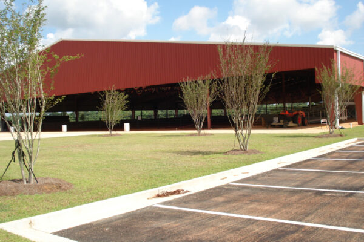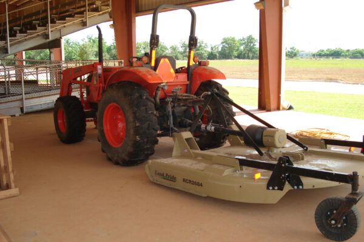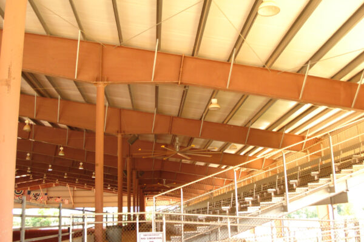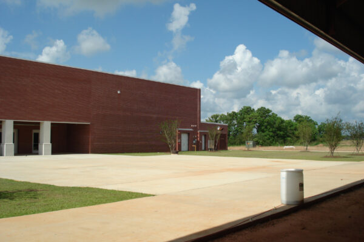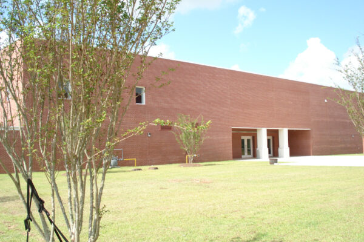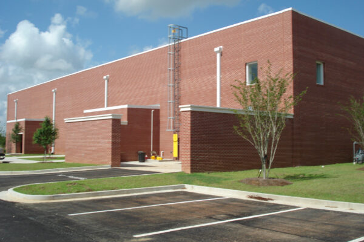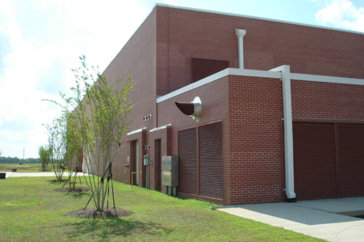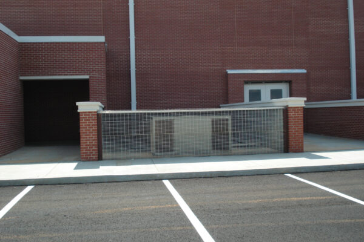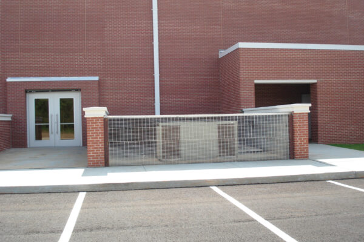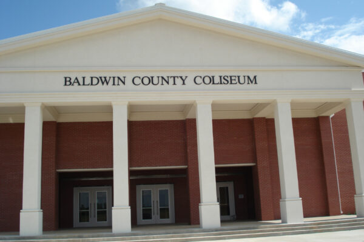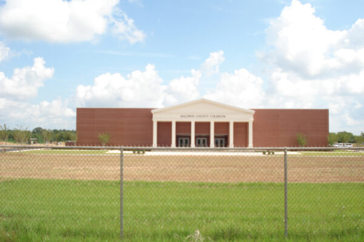Since 1976, we have been given the opportunity to provide full-service engineering for an extensive list of satisfied clients. Exceptional client service motivates every decision we make. Our expertise has been proven time and time again across a wide range of single and multidisciplinary projects.
Our Work
Retail & Commercial: Maximus Meats
Beaufort Engineering Services, Inc. (BESI) provided architectural and engineering services to construct a new 29,000 SF meat processing facility located in Summerdale, Alabama. The intent of this project is to provide a fully functional plant with livestock processed on site and will house a commercial business where meat products will be available for sale to the general public. The new space includes a livestock unloading area in the rear, Kill Floor, two Carcass Rooms, a freezer with 120 pallet capacity, Fab Room, Dry Storage and Smoke House with 2 coolers. Employees will have the use of two welfare rooms for cleaning up and eating. Showers will also be provided in each of these rooms. Up front, the retail space will include a full test kitchen, offering ready cooked orders, as well as a general merchandise area, offices and restrooms. The second floor which consists of offices, storage restrooms and marketing will be accessed by an elevator or stairwell. The front of the building will be featured by a full length porch which will greet visitors prior to entering the sales/food prep area. A 3-bay loading dock and livestock unloading area is provided on the west side of the building for commercial purposes.
Government/Medical: Salem VA Wing J, Eastern Shore Eye Care - Dr. Schrock
Beaufort Engineering Services, Inc. (BES) provided engineering services and comprehensive architectural design services for the renovation of approximately 32,755 SF of Bldg. 143, 4th floor, Wing H Center Core Area, and Wing J and Elevator Lobby which provided private inpatient rooms and adjoining bathrooms to meet demands for inpatient beds and the privacy gap, and increase patient flow by increasing efficiency in the existing patient wing. The existing wings were all multi-patient rooms ranging from 2-4 patents in each room. Our team renovated these wings to contain all single-user rooms. The project consisted of patient rooms around the perimeter including bariatric isolation and standard isolation rooms. Nurses’ stations and other “core” functions are all located in the center of each of the wings. There is a “cross” corridor running through the center of the core and noisy rooms are accessed off of it to maintain a quiet atmosphere for the patients. The project design was approached with the intention of providing an efficient arrangement that groups related functions together, centralizes common spaces and resources; and addresses issues related to staff efficiency, safety, and patient wellness. Most importantly, the design aimed was prototypical with the intention to serve as master planning for additional floor and wings.
The Dead Sea Scrolls Exhibit
 BES, Inc. was selected to design a system to ensure the indoor air quality standards required by the Israel Antiquities Authority (IAA) for exhibiting and storing the Dead Sea Scrolls. The conditions that had to be maintained were 67 degrees Fahrenheit and 50 percent relative humidity +/- 2oF and 2% RH.
BES, Inc. was selected to design a system to ensure the indoor air quality standards required by the Israel Antiquities Authority (IAA) for exhibiting and storing the Dead Sea Scrolls. The conditions that had to be maintained were 67 degrees Fahrenheit and 50 percent relative humidity +/- 2oF and 2% RH.
BES designed systems that were installed in the Museum of Art in Mobile, Alabama and Discovery Place located in Charlotte, North Carolina.
Based on information obtained from a technical review of the museum’s record drawings and field observations by BES, a written report of findings with a “Scope of Work” to correct each deficiency / problem, e.g. HVAC system and controls repair/retrofit/replacement; buildings envelope air and vapor intrusion; and equipment inadequacies.
BES designed a system to provide humidification during periods of low relative humidity and dehumidification during periods of high relative humidity using steam humidification units and direct digital control of the HVAC system.
BES, Inc. was selected to design a system to ensure the indoor air quality standards required by the Israel Antiquities Authority (IAA) for exhibiting and storing the Dead Sea Scrolls. The conditions that had to be maintained were 67 degrees Fahrenheit and 50 percent relative humidity +/- 2oF and 2% RH.
BES designed systems that were installed in the Museum of Art in Mobile, Alabama and Discovery Place located in Charlotte, North Carolina.
Based on information obtained from a technical review of the museum’s record drawings and field observations by BES, a written report of findings with a “Scope of Work” to correct each deficiency / problem, e.g. HVAC system and controls repair/retrofit/replacement; buildings envelope air and vapor intrusion; and equipment inadequacies.
BES designed a system to provide humidification during periods of low relative humidity and dehumidification during periods of high relative humidity using steam humidification units and direct digital control of the HVAC system.
Entertainment: Baldwin County Coliseum
Beaufort Engineering Services, Inc. proudly provided architectural and engineering expertise for the $10 million Baldwin County Coliseum project. Centrally located, this 70,000 SF facility serves as a versatile venue, accommodating up to 5,000 people as a shelter, expo hall, or large event space. Key features include a 20,000 SF meeting room, two pre-event lobbies, a museum space, and a commercial kitchen, making it an ideal location for a variety of events and community needs.

